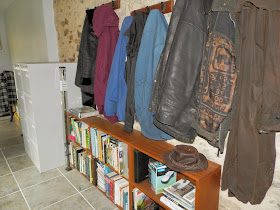I put a series of posts up during last winter detailling a kitchen project that I was undertaking. In fact, the kitchen revamp was only a part of what was going on: the kitchen and the office were swapping places. So the new kitchen is where the office used to be, and the new office is in the place of the old kitchen.
The office part of the project had pretty much the same components as the kitchen: dig up the floor, retile it, do the walls, get the electricity in, furnish it, so there was no point in detailing the whole process twice. But as of yesterday, with the fitting of the blinds, the office is finished. Nothing more left to do. Hooray! So here's a few pictures to show what it looks like.
The office is long and thin, so here's two views, one from each end. The first is the view from the door, the second is from the far end. My desk is at the end, Anita's is on the left partway down.
Here's a closer view of our desks. Anita's Lenovo PC (the white one) was picked up at a second-hand shop in Laval for a bit less than 300 euros. She had been noticing some problems with her little netbook PC for a while, and it's a bad idea to wait until they break before taking action. So this big, 6-month-old, Win8 touch-screen PC appeared just at the right time and we snapped it up. But boy, did we find Windows 8 hard to get used to! I personally think that the naked user-hostility that I percieve from this o/s could well be responsible, in part, for PC sales plummeting in recent years.
We were pleased with the grey desk tops. The desks were old and tatty, and in the light fake wood colour you can see in the picture. We thought about replacing them, but we found some grey counter-top material in a DIY shop and I cut it to size and replaced just the tops. It matches the decor, and the feet of the desks, being grey originally, make it look like the desks are supposed to be like this.
At the door end of the room, there was space for a couple of cupboards, so we got some extra kitchen units and created a storage area for my DIY tools. These are on the left as you walk in. Two whole tall cupboards, and a nice solid tool trolley for the smaller things. I used to have a naff plastic set of drawers, but they were always hard to open, got stuck and were generally a pain. So I have the double pleasure of getting rid of something that was thoroughly disagreeable to use, plus a shiny new thing that is a real treat. The area above it serves as a small working area, and a place where I can charge tool batteries.
The coat rack is on the right, and beneath it is a set of wooden bookcases made by Anita's Dad. Solid mahogany, built like brick outhouses and showing no signs whatsoever of the woodworker's craft, they seem to have stuck around by virtue of their indestructability.
Finally, I am especially pleased to have installed Cat6 Ethernet cables, one for me and one for Anita, to connect our PCs to the internet router in the hall. They terminate in some discreet conduit in the corner (the black mains cable will disappear) and are (touch wood) working well. These very words have passed along one of them on their journey to that great cloud in the sky.







I remember how it was [I think]. It looks delightful inside there.
ReplyDelete