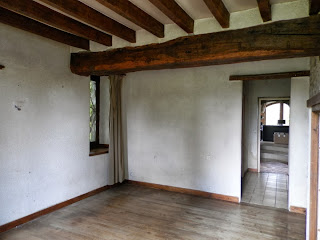The kitchen in our house here has never been particularly nice to use, and was old and tatty when we moved in 8 years ago. So we decided it really was about time we did something about it.
The ground floor is split into 6 rooms including the hallway. On the right as you walk in the front door is the living room, first on the left is the door to the kitchen then second on the left is the door that leads to a small downstairs bathroom/utility room and on to the office (was designed to be a bedroom). In front of you as you walk in is a door to a tiny toilet. The office/bedroom is much bigger than the kitchen and it was our friend Leo who suggested that we could install a kitchen in the office to get a bigger one. Good idea.
First stage is to empty out the office and the utility room (that also stores a lot of my tools and gear), and to distribute the desks, filing cabinets and whatnot around the house. Here is a couple of views of the empty office room. In the second picture, the bathroom/utility room is behind the interior wall and to the left of the corridor that leads on into the living room.
The first job will be to knock down the internal walls and then clear out the cupboards and bath from the bathroom, and take the toilet out too. (Anyone want a cast iron bath? Needs re-enamelling).
Sunday, 20 October 2013
Subscribe to:
Post Comments (Atom)





1 comment:
Take the toilet out? But where will you ... never mind.
Post a Comment